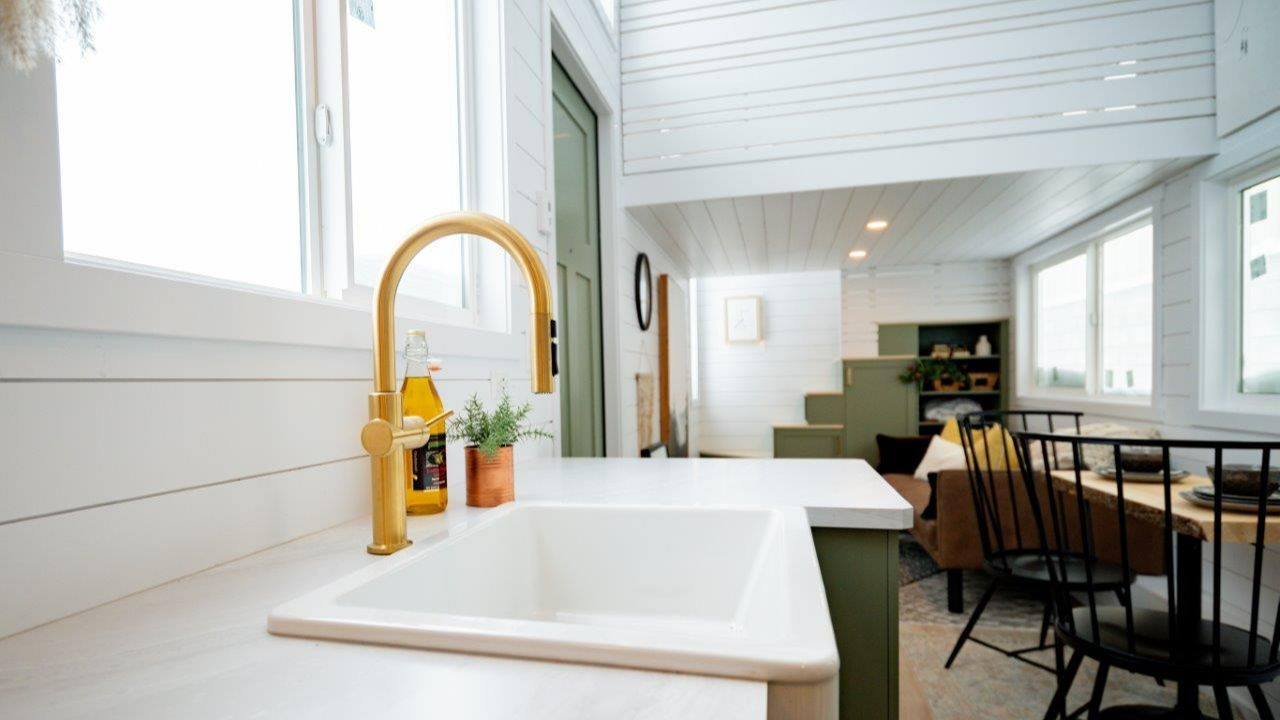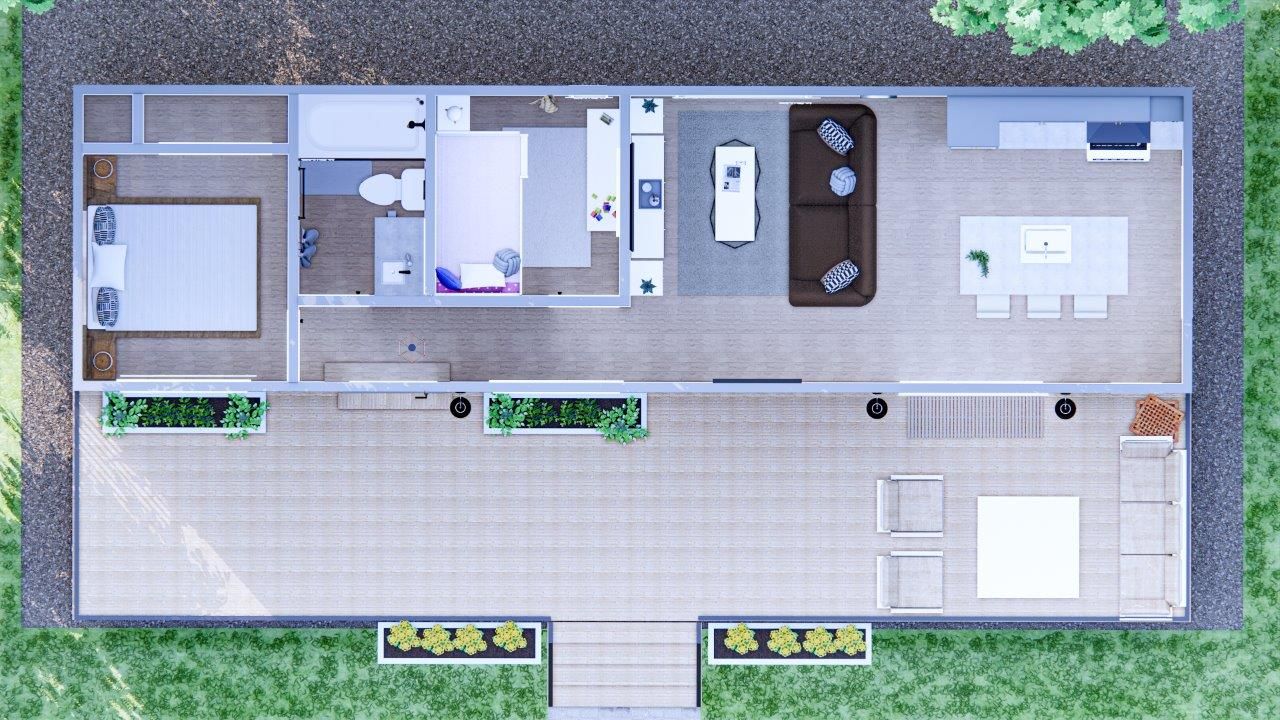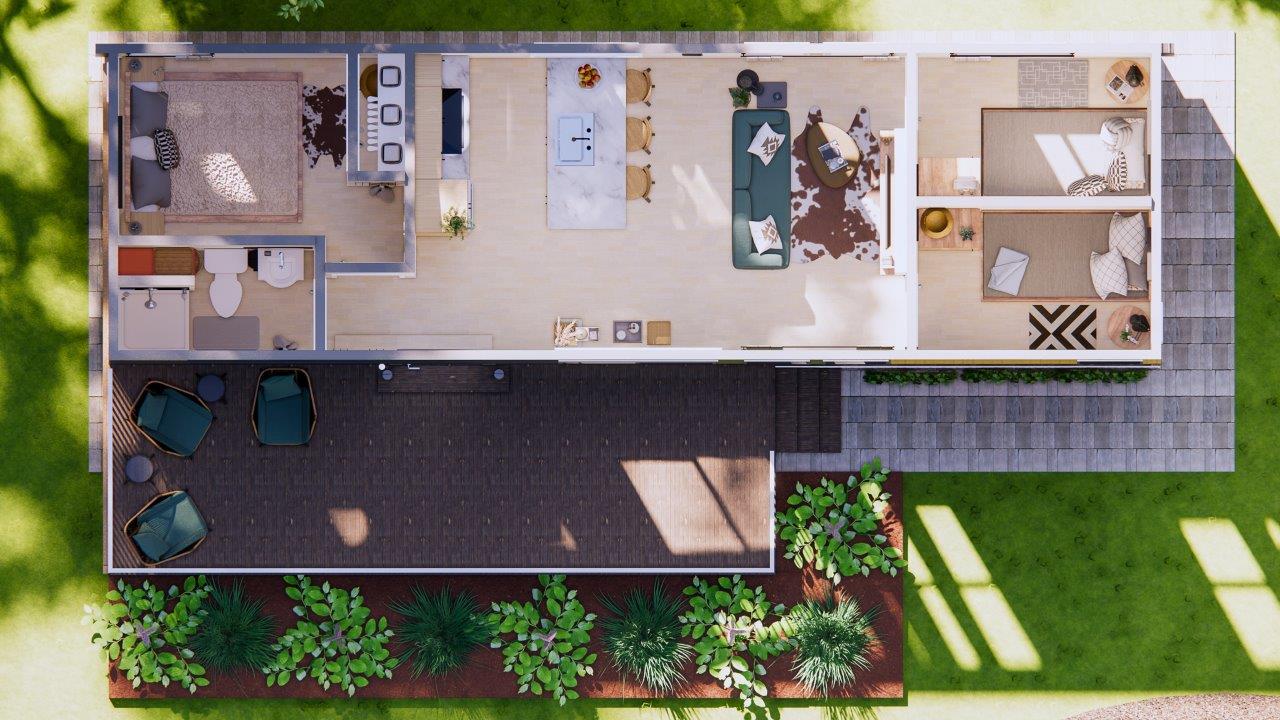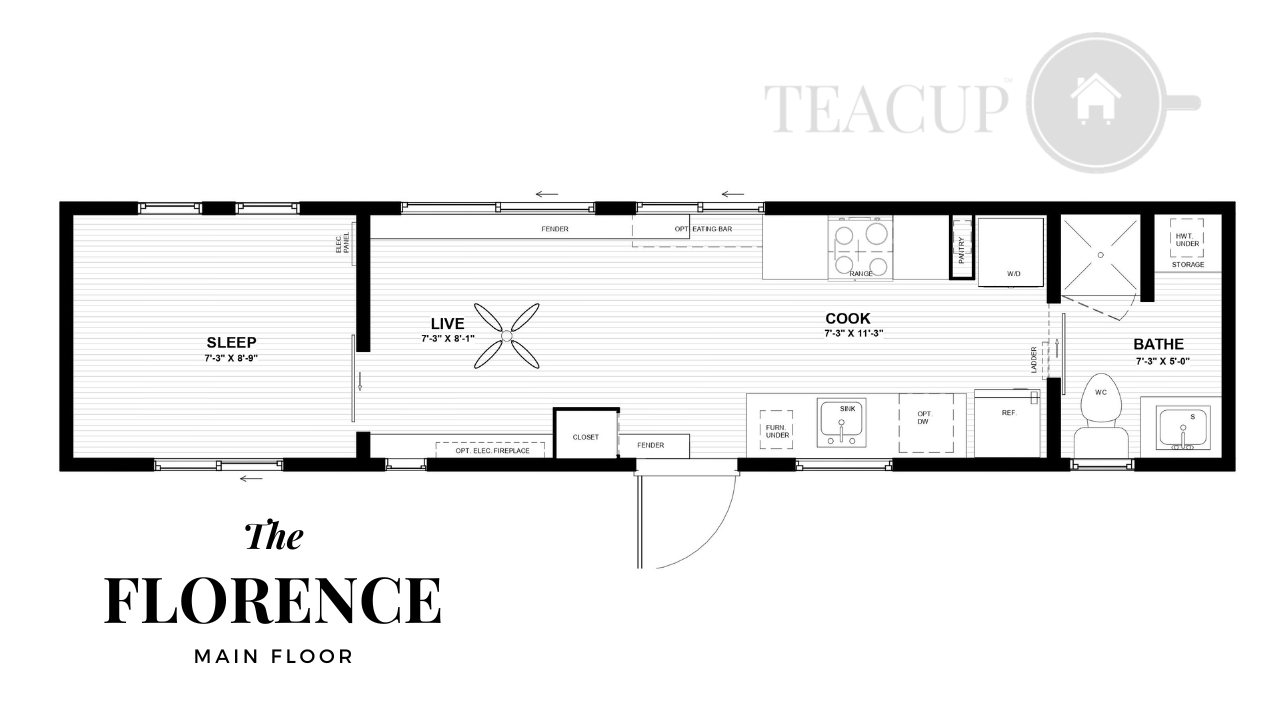Foundation Build Floorplans?!
Jul 19, 2023
In our blog last month, we talked about how tiny homes don't just have to be for the nomads of the tiny home movement, but can also be utilized by those wanting to build a home on a foundation.
At that time, we went over the three most important steps of choosing to build a Foundation Tiny Home:
1. Your location - Can you build in the backyard of your current home? Do you have a plot of land that you own? Are you able to lease land from someone long term? Once you've decided where, you also need to review local zoning regulations.
2. Choose a manufacturer and get your permits - Make sure that your Foundation Tiny Home Builder builds their homes to meet CSA A277 of Z240-MH and is willing to collaborate with certified partners to ensure your tiny will adhere to local building codes. Obtain a land survey and complete the permit process with all of your necessary documentation: plans, foundation plans, surveys, and any other required paperwork, with your local building department.
Keep in mind that permit approvals can take a few days to a few weeks, during that time arrange your financing!
3. And finally, the best step of all - prepare your site for the installation of your Foundation Tiny Home, which can include grading, preparing the foundation, and arranging utility connections. Your home will also be built during this time and choosing Teacup means that you'll have continuous access to the Teacup Team through our comprehensive project management app AND live updates throughout your build process including photos and video walk throughs!

Now that we've recapped the steps to a foundation build, let's go over a couple amazing options from Teacup!
Your floorplan is an extremely personal choice:
- What size of home do you want?
- How many bedrooms do you need?
- What do you want the flow of your home to be?
All of our Teacup Foundation Tiny Homes can be built on a skid or built for installation on a foundation. They are certified to CSA A277 as a dwelling or a temporary dwelling, are GST Rebate applicable, and can be delivered anywhere in Canada.
The Bianca
- 528 square feet (12' wide by 44' long).
- Two bedrooms and one bath, with the master bedroom at the back of the home and a kitchen at the front, this tiny has ample living space.
- Includes a functional kitchen design with ample counter space.

The Arlowe
- 480 square feet (12' wide by 40' long)
- Can be customized as a two or three bedroom floorplan, with bedrooms on both ends of the home and the kitchen/living space in the centre.
- This home is perfect for a single, couple, or family and also makes an excellent vacation home/cabin option.

The Florence
- 360 square feet (10' wide by 36' long)
- One bedroom and one bathroom (with multiple bathroom layout options!). The bedroom and the bathroom are on opposite ends of the home with the kitchen/living area in the centre.
- This home is perfect for an empty nester, single, or couple!

---
Are you just starting out on your tiny home journey and are looking to consume all the content? Check us out on Instagram and TikTok. Subscribe to our Youtube channel. Follow the blog. Look at our Pinterest for inspiration.
Stuck in analysis paralysis? Try some action steps: Take our financial assessment. Build an estimate. Book a discovery call and talk about your dreams with our amazing team!
And if you want to see one of our beautiful clients Margo plan homes with your own eyes, visit us at the Tiny Home Show in Ancaster, Ontario July 28-30 where I will also be speaking on getting from the tiny home dream to reality!
Talk soon!
-Jen

