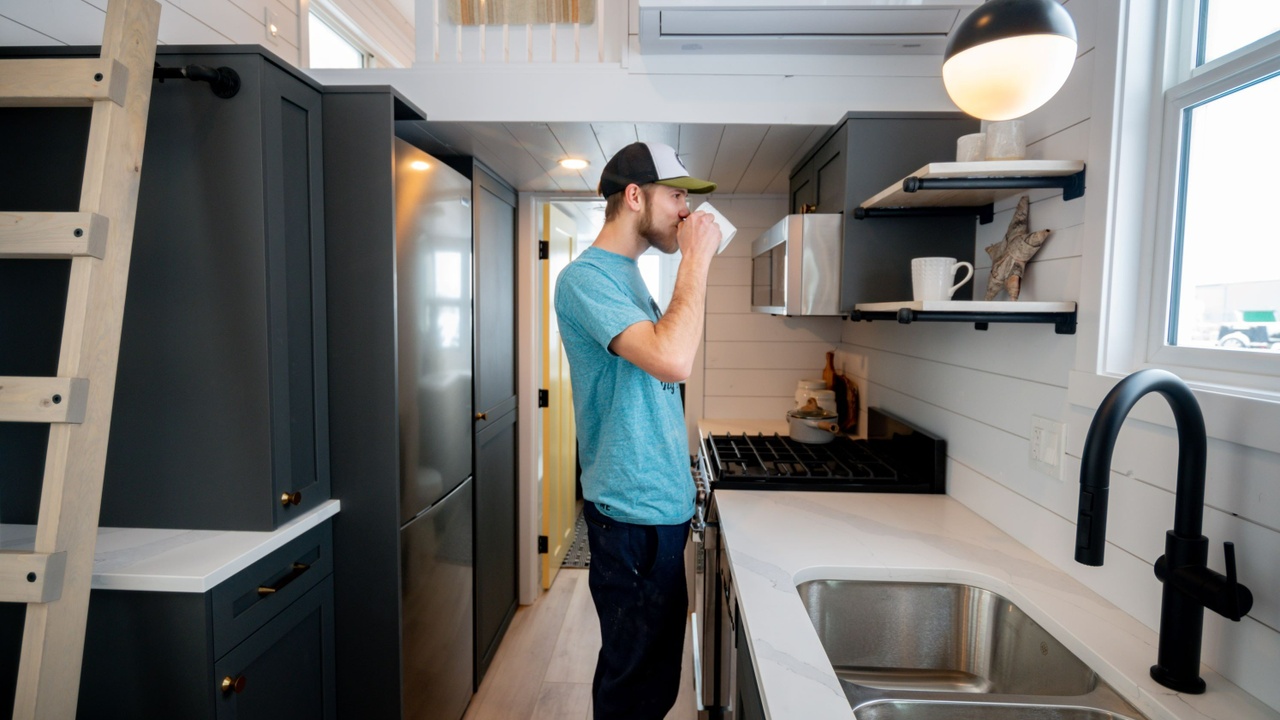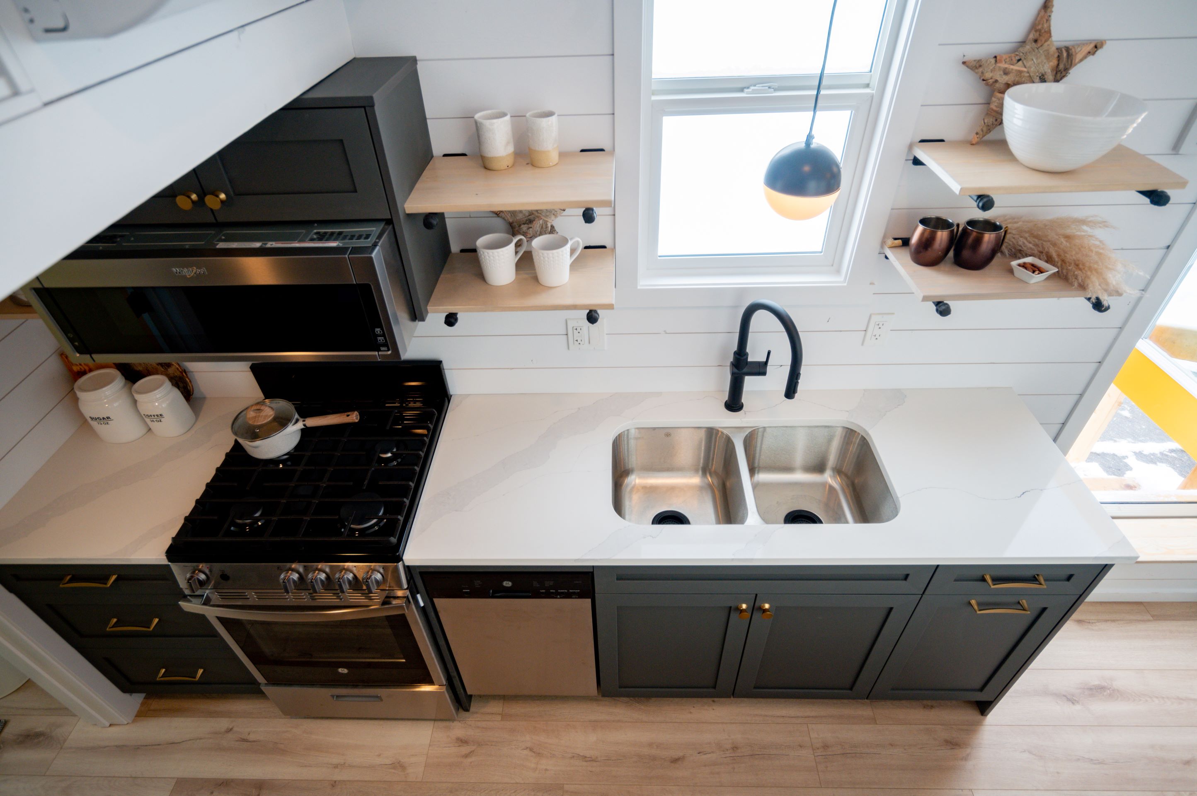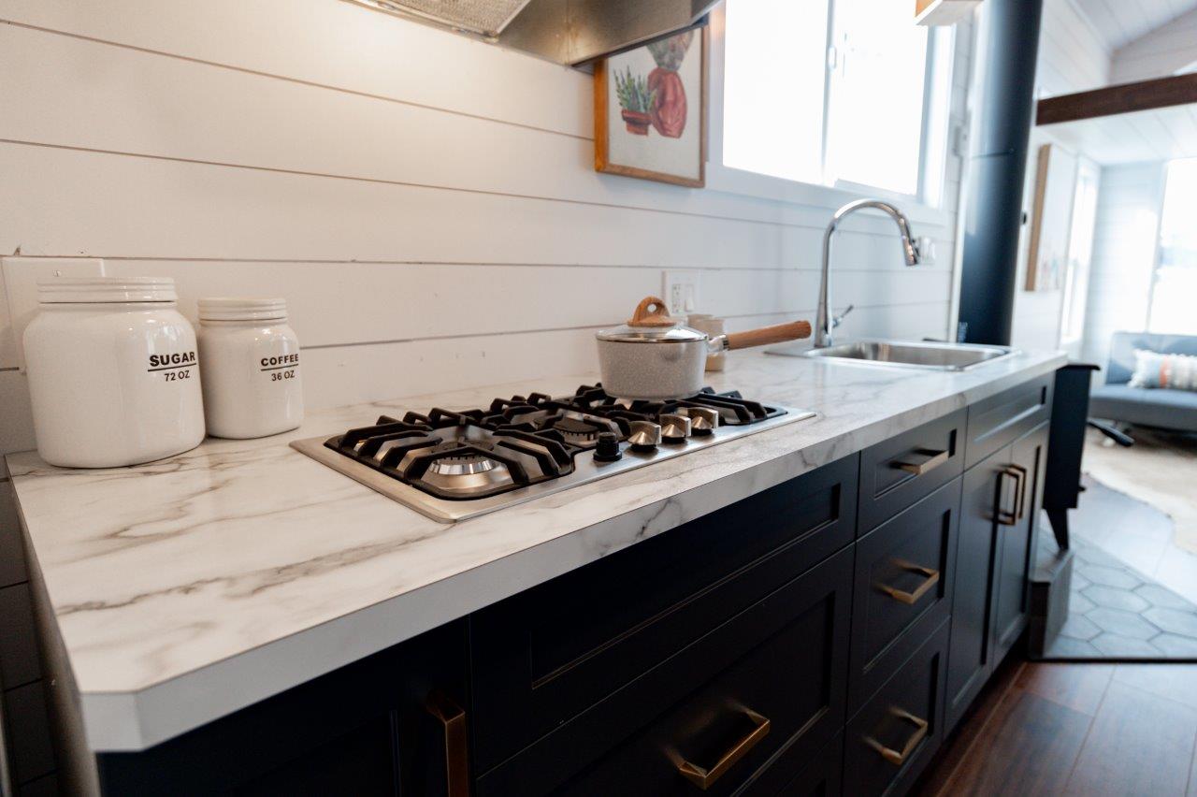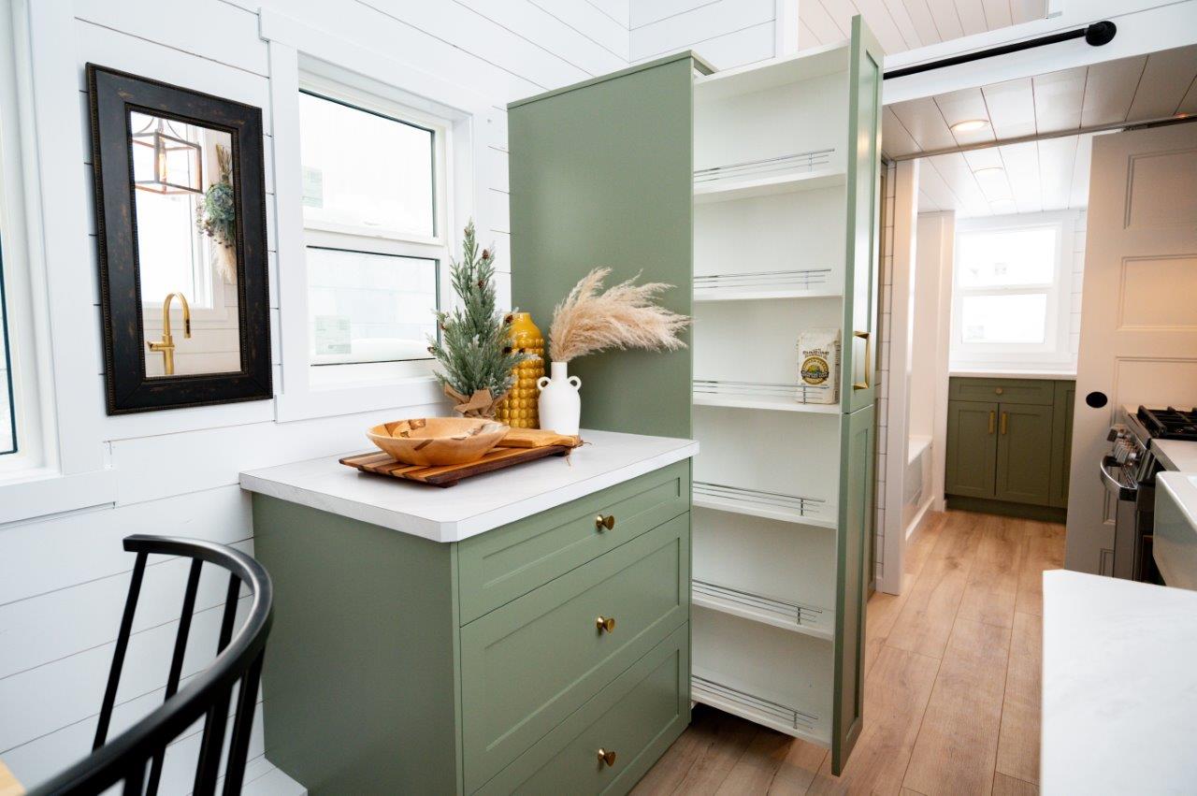Teacup Tiny Homes Kitchen Tour
Dec 28, 2022
Teacup Tiny Homes Kitchen Tour
Do you like to cook? Excellent. Then this post is for you because today, we’ll be taking you on a tour of our tiny home kitchens. A kitchen is one of the most essential areas of a house, so if you plan to buy a tiny home, you’ll want to know what you can expect when it comes to cooking in a Teacup!
Are you ready? Let’s begin by discussing layout.
Layout
The layout of any small kitchen is crucial, so of course, we’ve created tiny home designs that are deeply functional. You might even find that it’s easier to cook in a Teacup tiny house than in other, larger kitchens you’ve used!
This phenomenon occurs for one reason: layout matters more than space.
If a layout is suited to meet your needs, cooking will be seamless. Even if you’re working in half the space you’re used to!
If you are a fan of efficiency, the tiny house kitchen layout presented in the Ellie, the Ruby, and the Margo II, could be a good option. All three of these tiny homes have a single countertop laid out from left to right in the following order:
- Counter space (to prep)
- Stove (to cook)
- Counter space (to plate)
- Sink (to wash)
- Counter space (to place a drying rack)
The fact that this small kitchen layout goes from left to right subconsciously makes more sense to our brains. Why? Because it’s the direction we read.
And because the kitchen is designed in sequential order, there’s no backtracking required in these tiny house kitchens. So this version is a dream scenario for those who appreciate a straightforward process!
But if single-direction kitchens are so great, why would we create other layouts?
Great question. And the answer is simple. There is no one-size-fits-all tiny home kitchen layout. And we wanted to build something to suit everyone!
That’s why other models feature two counters, L-shaped counters, the stove and sink on opposing counters, and so on. We wanted to provide options for people who like to spread out when they cook, cook with multiple in the kitchen, or who enjoy having separate prep stations.
And speaking of prep areas, let’s dive into counter space!
Counter space
Counter space is important to kitchens in general, but perhaps it’s even more important when it comes to tiny home design. After all, the kitchen counter in your tiny home will most likely function as more than just a cooking space! It might also be where you do art projects, work on your computer, gather with friends and family, or pull up a chair for meals at the breakfast bar.
Fortunately, we’ve included quite a bit of counter space in our tiny homes. Don’t believe us? Just check our Bernice model!
Appliances
If you use our Build Your Estimate tool, you can choose appliances to see how much your upgraded dream tiny home will cost.
We have options to choose from, but all of our appliances are high-quality versions that can easily be run on 50 amps. We would never make you choose between using the oven and having the lights on!
But while it’s important to have functional appliances, it’s also vital that you enjoy the aesthetic. So we’ve put extra effort into sourcing some beautiful options.
Are you a stainless steel person? If so, you are in luck because we have plenty of stainless steel appliances!
We also offer different sizes of kitchen appliances so you can plan your small space around how much you like (or don’t like!) to cook. No sense in including a full-sized refrigerator if you don’t need it!
What’s that? You want a gas stove? Done.
Can we get you a dishwasher to go with it?
Storage
When prospective clients call us, one of their primary concerns is always storage. Always. Especially in the kitchen. That’s why we’ve put extra effort into including as much kitchen storage as possible in our tiny home designs.
If you browse our gallery, you’ll see that our tiny house kitchens are often built with roll-out pantries. These things are great because they allow you to find what you need easily and keep things out of sight when not in use.
We find rolling pantries are great for food items, but that dishware and cookware are best kept in cabinets.
Here at Teacup, we offer four types of cabinets for your tiny home. The cabinets can be made out of wood or melamine (a plastic composite), and from there, you can choose the color. Wood cabinets can be left natural or painted, and melamine can be woodgrain or colored.
Oh, and we can’t tell you about cabinetry without mentioning our toe-kick drawers. Not to brag, but we’re kind of famous for them!
You won’t know the glory of a toe-kick drawer until you use one, but trust us, these things will make using your tiny house kitchen the easiest thing ever. No hands required!
Finally, we want to bring your attention to floating shelves. If you have dreams of Pinterest-perfect dishes or plants adorning your kitchen walls, there is nothing better to display these items than floating shelves. So just tell us how many you want!
~
Kitchens, above all other spaces, have a way of bringing people together. So we want to ensure your tiny house kitchen is everything you imagine it to be.
If you’re in the dreaming part of your journey, we’d love for you to subscribe to this blog and follow us on Instagram, so you can keep the inspiration flowing.
And if you’re ready to take tangible action you'll want to take our financing quiz.
Have you been dreaming about a tiny home for a while? If so, it might be time to book a Discovery Call. We’ve been building tiny homes for some time, and we’re happy to answer any questions you may have.
Once we get to meet you over the phone, we’ll be able to start making your tiny house kitchen a reality. We just have one goal.
We want to make this your best kitchen yet.
Until then,
-Jen




