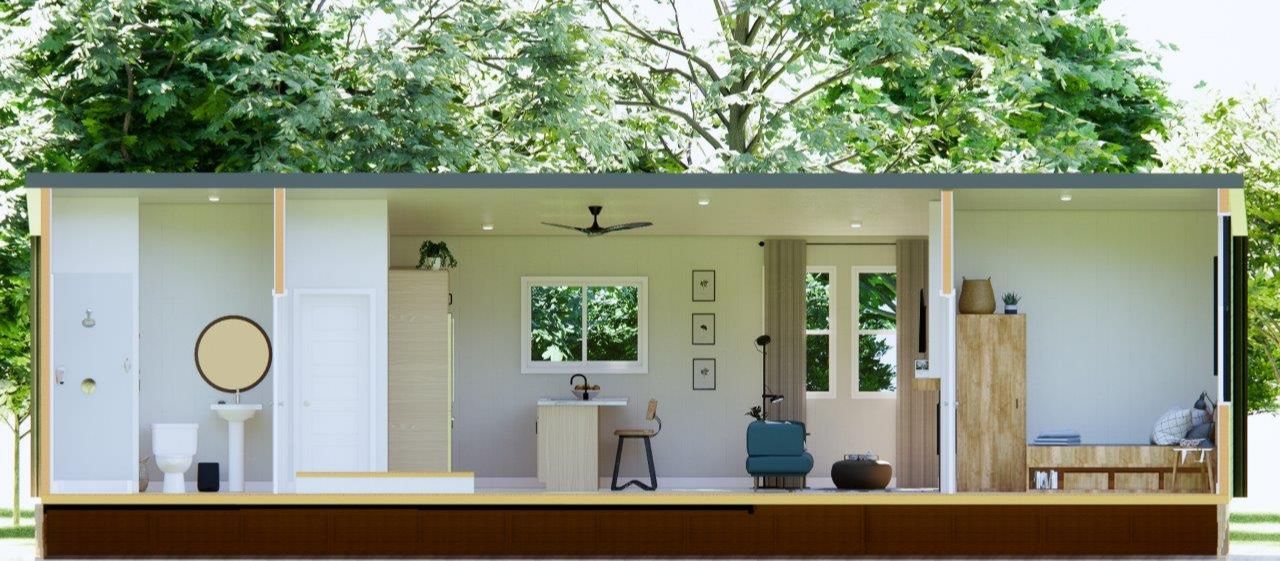Tiny Home on Foundation
Arlowe
Modular Tiny home
The Arlowe
2 Bedroom or 3 Bedroom
The Arlowe is a versatile tiny home that can be built as a 2- or 3-bedroom layout, perfect for everything from a single-family dwelling to a secondary suite for multigenerational living, or even a lakefront cabin designed to accommodate lots of guests.
We love the flexibility of the Arlowe’s sleeping spaces—add bunkbeds to the smaller rooms, and the 3-bedroom version can easily sleep 6 to 8 people! Want a touch of extra charm? Consider adding a fireplace to the living room.
With room to customize, the Arlowe can be tailored to meet your unique tiny home needs. Ask us how we can make this plan work for you!
Note: Images are artist renderings, not actual builds.
LEARN THE STEP BY STEP PROCESSWHY WE LOVE THIS HOME
➤ 40 ft. long x 12 ft. wide (including overhangs)
➤ 2 OR 3 Bedroom plans
➤ Can be built for installation on a foundation or built on a skid.
➤For pricing and inclusions visit the PRICING PAGE.
➤ Main floor living area.
➤ Perfect for a couple, single, or a revenue-generating property.
➤ Sleek 3 Piece Bathroom w/ room for additional storage.
➤ Functional kitchen design with ample counter space.
➤ Delivery is available anywhere in Canada.

Jen from Teacup Tiny Homes was amazing to work with. She took the time to answer any questions or concerns I had through the whole process and after. Love the fact that they scheduled phone calls! No phone tag or inconvenience for any of the parties involved. In a market that has a somewhat grey area in terms of building standards/codes, I feel confident and safe with my quality CSA approved Teacup Tiny house!
- Andrea The Summer's Night Dream - Ontario, Canada
Join our email list!
Subscribe to get our latest Teacup news & weekly blog by email!
















