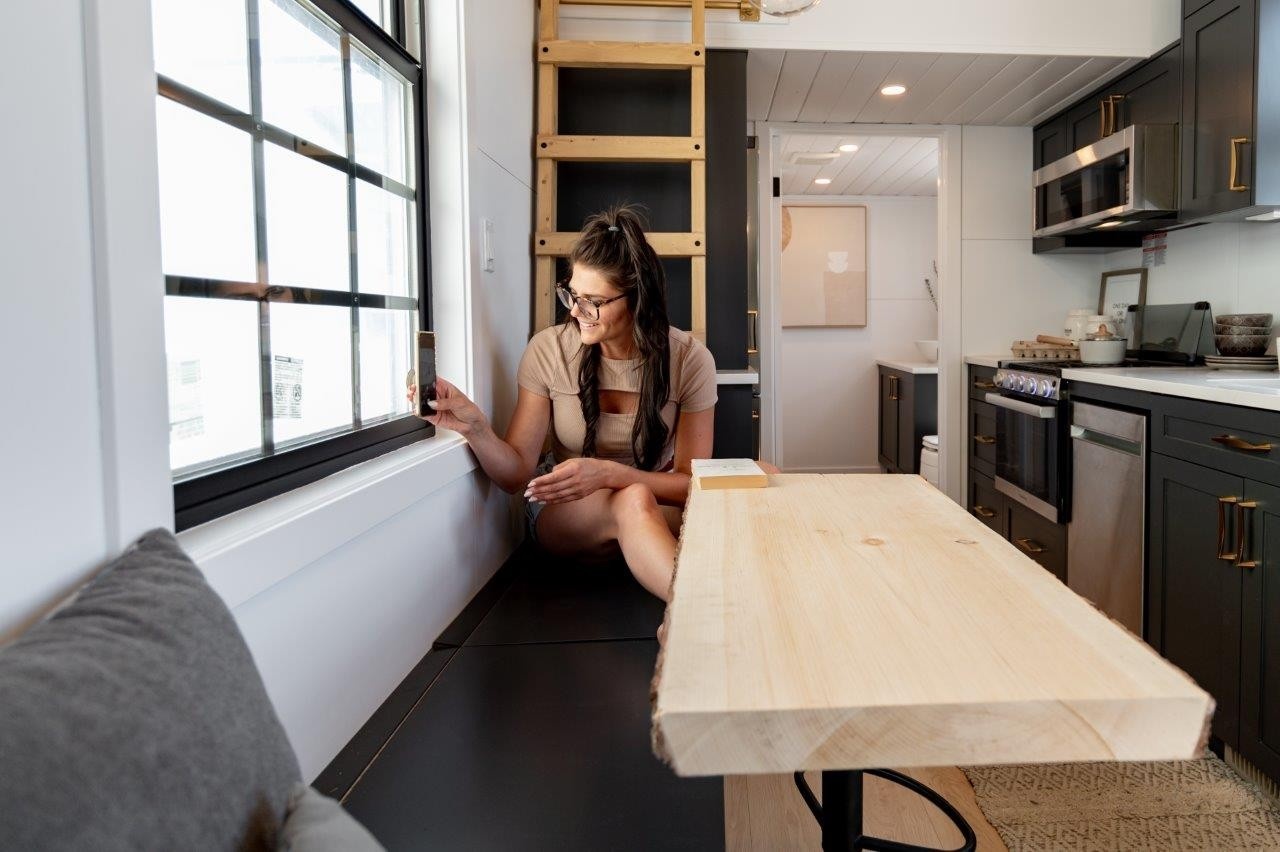Tiny Home RV
Ellie

Sleeps 6

423 sq.ft.

34' l x 8.5' w

1 Main Bed | 2 Lofts
Floor Plans
The best family tiny home experience wrapped up into 34 ft. of length, 3 bedrooms, and every other space you might need.
Why We Love This Home
➤ This home will typically range between $185,000 to $220,000 CAD for our clients depending on features & inclusions.
➤ Relax in the designated living room.
➤ Main Floor Bedroom w/ optional closet.
➤ Perfect for a family, or space for guests as a cabin or cottage.
➤ Choose your ideal bathroom from our Teacup bathroom options. *additional costs apply.
➤Eat in kitchen option with ample counter space or turn the eating nook into stairs to the second loft.
➤ Delivery available anywhere in North America

Browse Customized Ellie tiny homes:

Harmony - The OG Ellie
The original Ellie plan, designed for a family of 4 in Southern Alberta, wanted a life that was more simple with fewer burdens in time and expenses and Ellie was the result.

The Life
Slightly modified from the original, this client wanted more time to enjoy experiences and to spend less time cleaning and maintaining a traditional home. More living, less stuff.

The Sunshine Daydream
A true family home, this Ellie tiny home was built for a family in Alaska and has so many special touches that has really made it their own.

The Kèya
This Ellie plan was built in 2022 for a family in British Columbia. They added their own personal touches by removing the dining bench and adding a coffee bar.
1. I like your aesthetic better than other companies I've looked at.
2. You provide some options at the larger end of the tiny house scale, which is what my kids and I need.
3. I figured with you all being in Canada, you'd have a greater understanding of the structural needs required to withstand our weather conditions, snow loads, etc.
Katy | Ellie | - Alaska, U.S.A.
Join our email list!
Subscribe to get our latest Teacup news & weekly blog by email!




