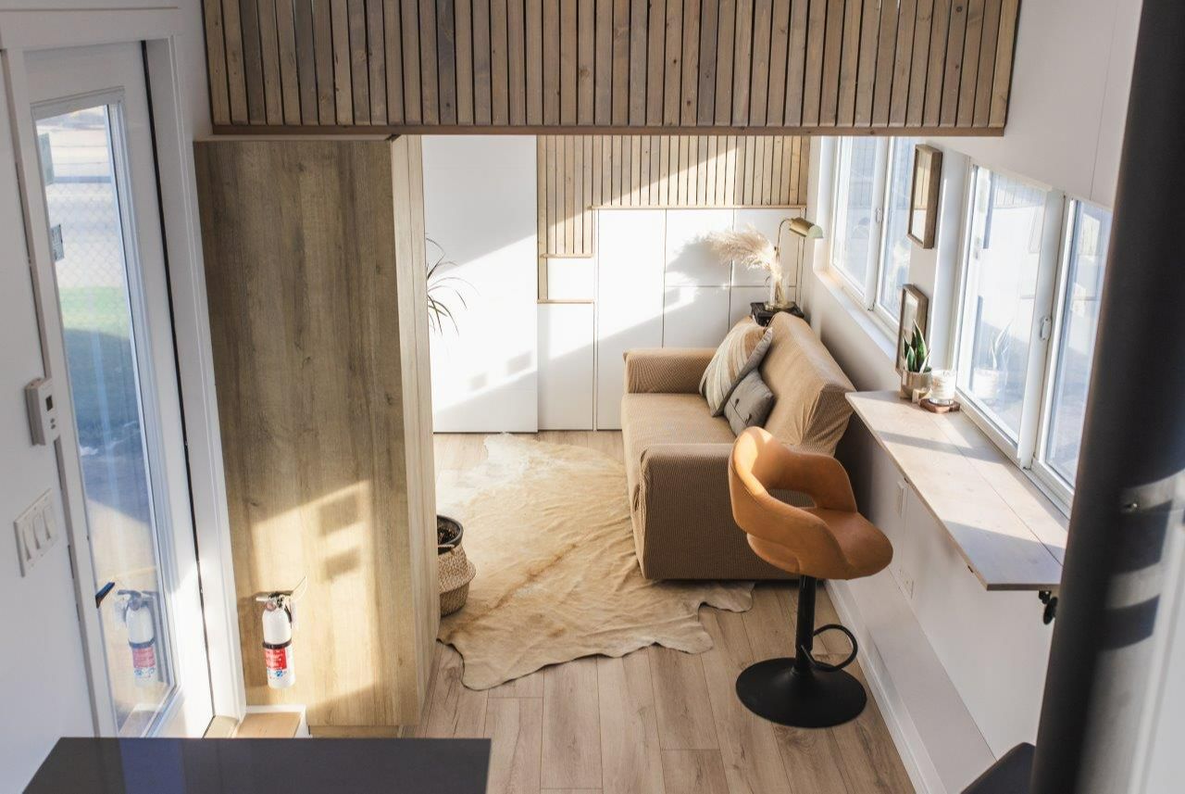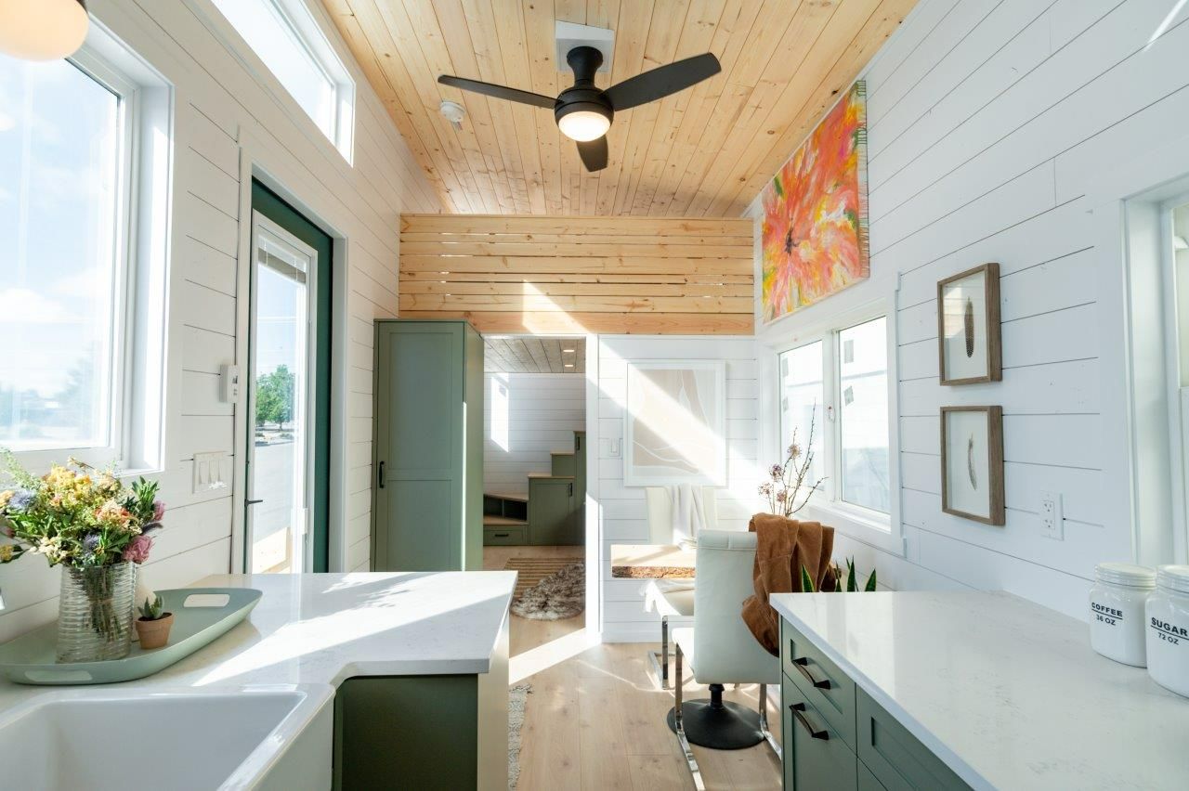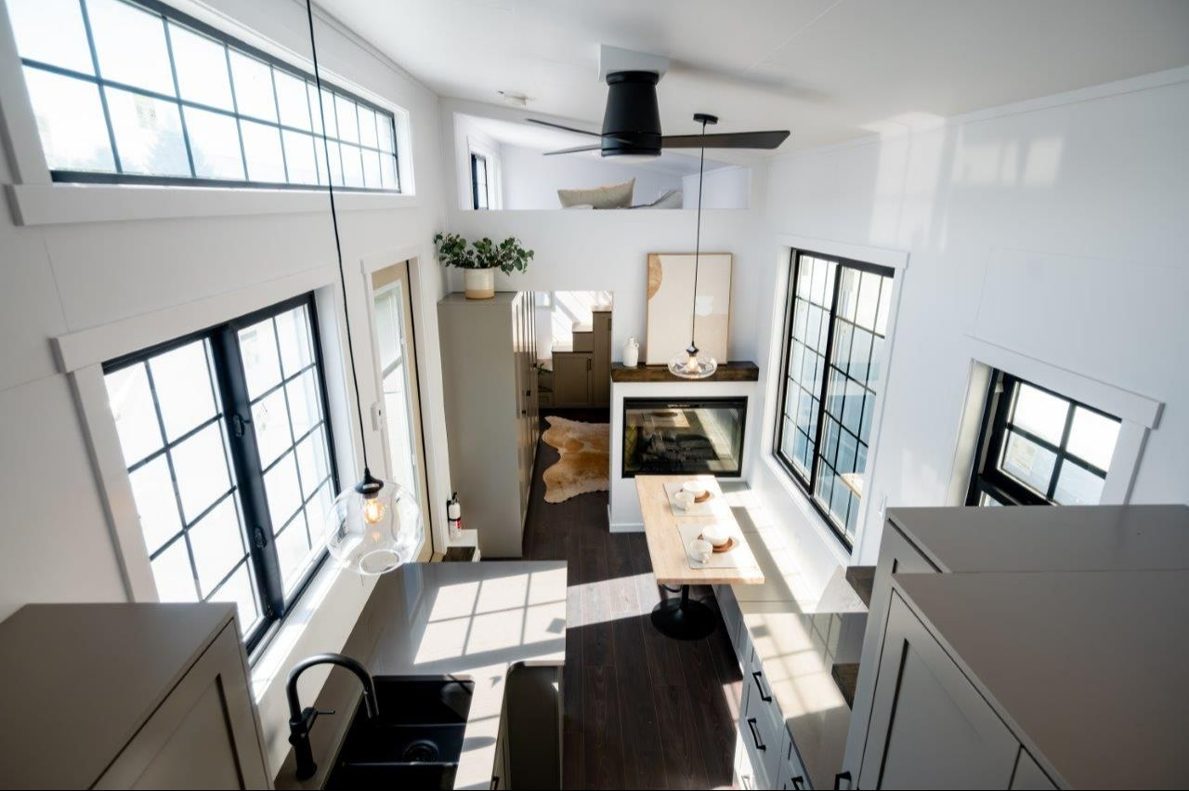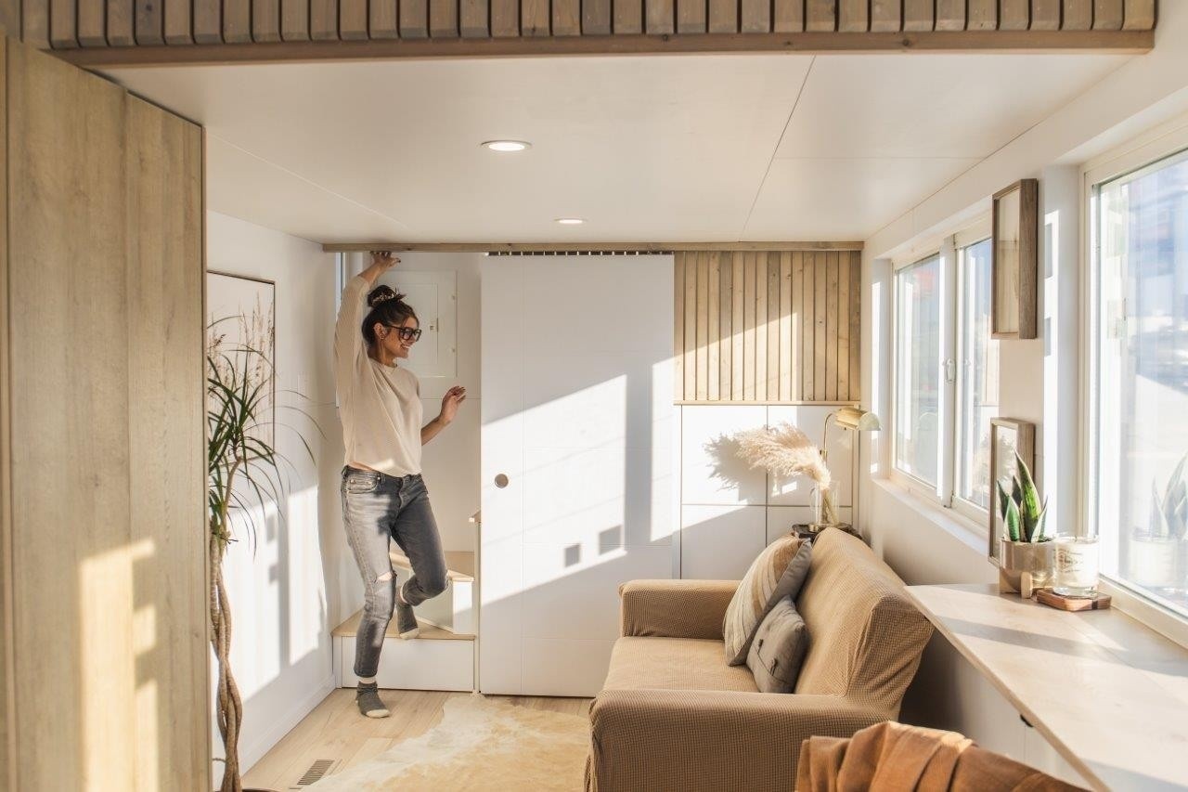Tiny Home RV
Bernice
Bernice
Basically, a 34 ft. long version of the Ruby. More square footage with a little more breathing room. Browse the different styles of this floorplan below and see what our clients have done to customize to suit their needs.
Browse through some of our clients customized Bernice tiny homes:

Skoki
The original Bernice plan, designed for a couple located on Vancouver Island who wanted a little more space than the Ruby.

Casita Azulie
This home was built for an amazing woman located in Montana and is built to NFPA 11.92 US standards.

Ellice
This beautiful Bernice home was meticulously pored over and customized by our client (peep the built in electric fireplace!) and will reside in Central Alberta.

Laurel
Beautiful blue cabinetry, gold accents and a spot for a Peloton were on the wish-list for this client, and it turned out amazing.
I was initially impressed with the quality, intelligent design, and exquisite finishing so obvious in Teacups--and then when I started listening to Jen in her various videos and clips, I *knew* this was the level of thoughtfulness, thoroughness, and *passion* I wanted to be working with.
Andy | Bernice | Alberta, Canada
Video Walk-Through
Explore the customized Bernice plan built for Montana, U.S.A. In this YouTube Video. Looking for more? Subscribe to our channel for all the updates.
Join our email list!
Subscribe to get our latest Teacup news & blog by email!









